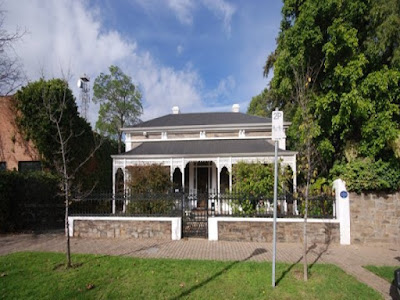Regular Hedgies will know that MOTH's pseudonym is Steptoe's Love Child. He's renown for never throwing anything out, just in case 20 years on he may have use for it. While we all give him heaps, I secretly love the way he can produce something out of recycled stuff & recently he's totally reworked my upstairs linen cupboard. Like our kitchen, it was just horrible varnished timber & not a good look, so he knocked it all down, saved everything & created a small corridor into the main bathroom with plasterboard where the cupboard was.
Then using all the old cupboard components he's built me a fantastic new/old linen cupboard into that area. It has a set of wonderful double doors refashioned from the old ones complete with new door hardware & now opens from the main hallway. He reused all the great old solid wooden shelves & has set them way back & deep so that I when open up the doors, I can walk right into cupboard & have a good rummage around. He's also installed whizz-bang lights that come on when the doors open. Pics will come soon, once the last coat of gorgeous white paint goes on.
Thinking about all things reclaimed, I remembered about these fabulous images from a very talented furniture designer Karl Bergersen. Karl has a store on Parramatta Road in Leichhardt, Sydney called Three of a Kind & is crazy for all things Americana. It has become his signature style & he takes his inspiration from the Tex-Mex way of using bold colour in decorating.
Using recycled timber & handmade glass, he produces all manner of pieces such as tables, entertainment units, chairs & sofas. He uses bits of paraphernalia like a set of pool-table/snooker balls as handles on a chest of drawers, vintage movie & advertising signs on storage cupboards & old country & western album covers embedded into bar tops. I love the quirky & colourful style of his designs & think of MOTH & some of his crazy/good recycled creations - I reckon he & Karl would make a great working pair.







 So whatever it is that you're planning this weekend, make sure it's FUN!
So whatever it is that you're planning this weekend, make sure it's FUN!



















































































































